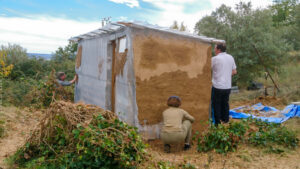solar pallets
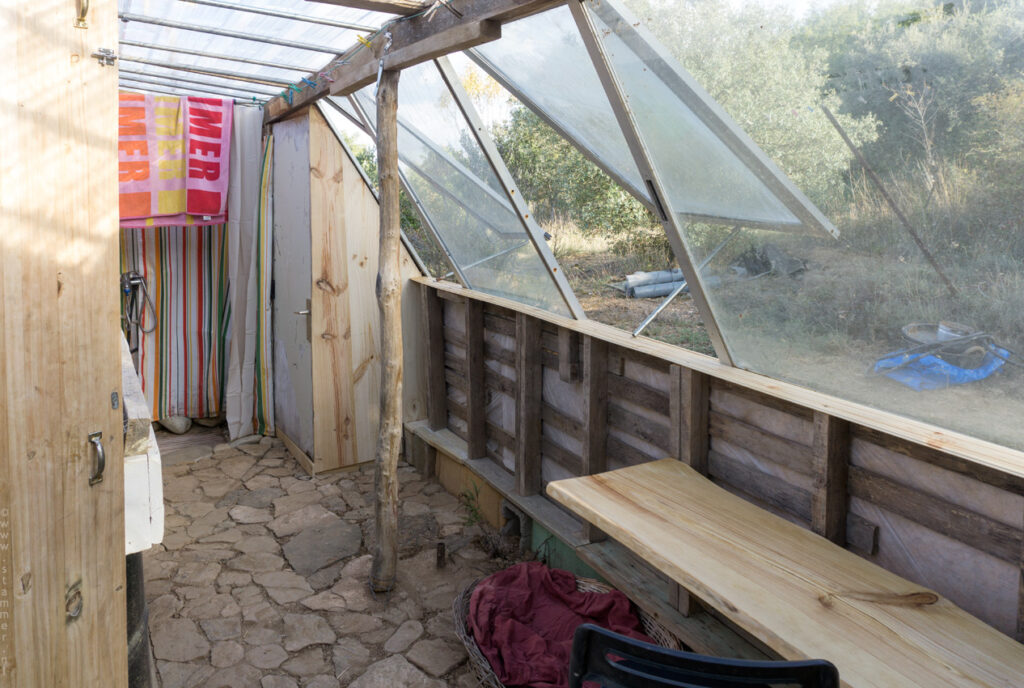
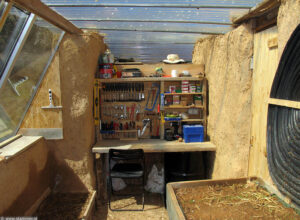
Thirteen years ago, I built a ´solar´ greenhouse with straw bales. It was to be a multi-functional space with a solar shower, vegetable beds and a DIY workbench. It was a kind of experiment and a test to what is possible with straw bales, using the bales that were left over from the house building. As a test, it really worked out quite well, lasting more than a decade and if I had undertaken the foundations and the plastering a little bit more thoroughly, it would probably have been useful for another decade. Bit by bit rainwater and gnawing animals found their way through the plastering and straw, debilitating the building. A quite mysterious and inexplicable strong wind gust (or was it a local tornado?) blew half of the fibre roof away during my absence last summer and that was exactly the stimulus I needed to rebuild the greenhouse from the ground.
This time I decided not to use straw bales again. The extraordinary insulating qualities of straw are quite overridden by the very poor insulating qualities of the transparent fibre roof and the many windows. Instead I was curious about the possibilities of using wooden pallets in combination with metal mesh, adobe and (geo-textile) cloth. Pallets can be obtained for free anywhere and the soil I live on contains excellent clay for adobe ( a mix of sand, clay and straw).
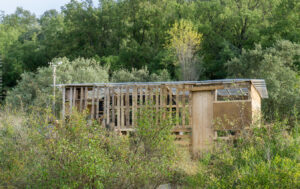
In just one morning I found all the necessary pallets. It´s worthwhile getting a sufficient number of pallets equal in size to make the building process easier. The construction itself was quite straightforward and rewarding: just a children´s play with pallets, screws and screwdrivers. The door, windows and some posts of the old building were re-used.
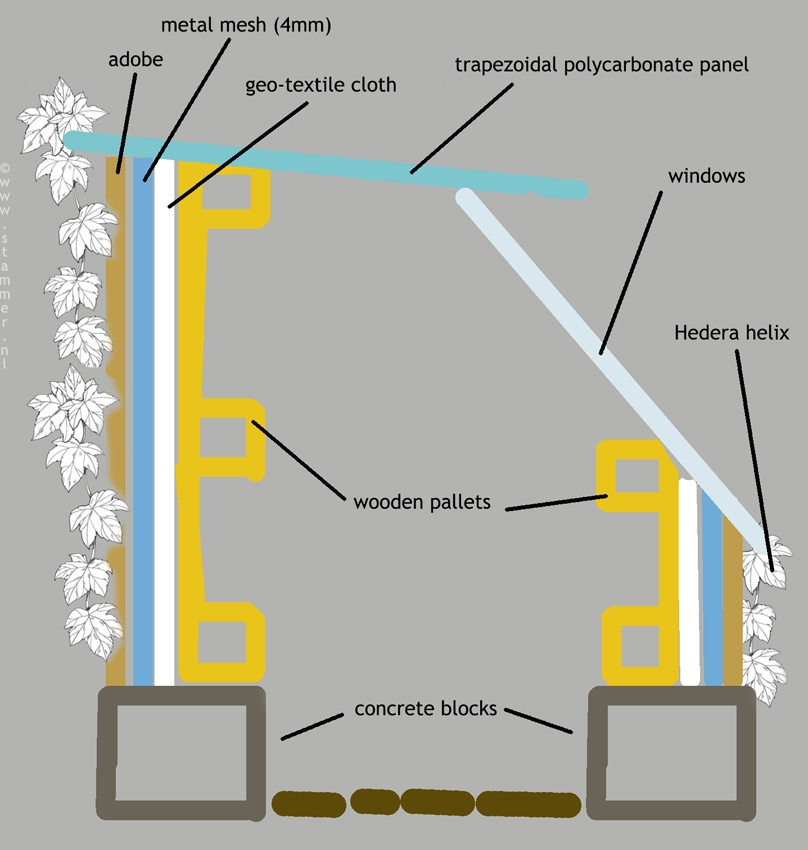
The skeleton of pallets was nevertheless a bit shaky once finished. This changed considerably when the metal mesh (4mm ´blood´mesh) was wrapped around the whole building. It was fixed with hundreds of staples. Another consolidating and fixing factor was the new transparent roof. I opted for a polycarbonate sheet. Much more rigid and also more transparent than the fibre I had used before. It has a UV protection layer and will supposedly maintain its transparency (88%) for a longer time. But once fixed to the four walls it also offered an important rigidness to the whole building.
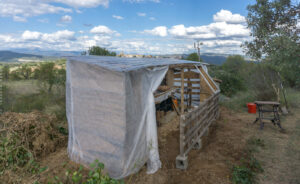
Before applying the metal mesh, a sheet of geo-textile cloth was attached, to stop the wind, animals, plant roots and also the adobe that might seep through the mesh when applied. The final layer of adobe, which sticks excellently on the mesh, made the building even more solid and gave it a nice rustic, camouflaged touch.
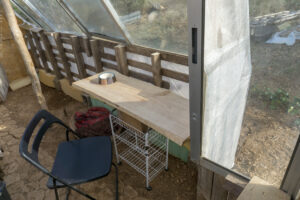
The metal mesh is also fixed with staples.
A special consideration had to be taken about an adequate foundation. I didn´t want to spend a lot of money and energy on a concrete foundation, which had the additional inconvenience of making the building more official and less recyclable , conflicting with building regulations as well as the environment. Serendipity came to the rescue: for the solar greenhouse I had used 5 barrels of 220 litres each to serve as heat storage. They are extremely heavy and solid and can really take up the role of anchor and foundation for a light building like this. The structure of pallets was built around these barrels, using also the weight of the container with soil and vegetables on top of them.
I didn´t want to let the pallets nor the adobe layer to touch the ground, so the pallet structure rests on a series of concrete blocks, alternated by blocks of foam.
The original idea was to let Ivy (Hedera helix) climb up and cover the adobe walls. It had already quite enveloped the former straw bale greenhouse and I tried as much as possible to preserve the well-developed shoots and branches. Apart from aesthetics and wild-life stimulation, the Ivy can play an important role as a protection layer against rain for the adobe layer. But it will take of course some years before it completely covers the walls in question. I thought that the adobe layer would be able to withstand the rain sufficiently to bridge these years, given the many examples of adobe buildings here in the neighbourhood which have survived many decades. But I was amazed at the eroding strength of some heavy rains last autumn and perhaps I should have protected the adobe with a layer of lime paint, something I will consider doing now.
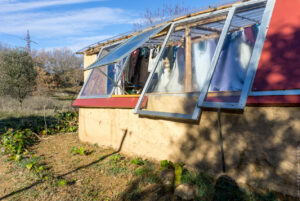
The sun in summer will probably limit here the growth of this shade loving shrub.
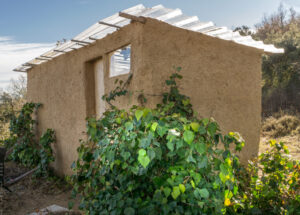
I am quite happy with the building up to now. It is sturdy and stable, with a lot of light inside and an eye-pleasing plaster of adobe. It serves its multi-purpose roles very well, with a shower, workbench, study-desk, ward-robe, vegetable bed, and last but not least: a sleeping and feeding place for Harly.
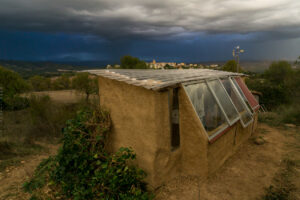
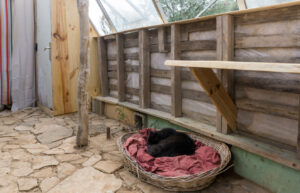

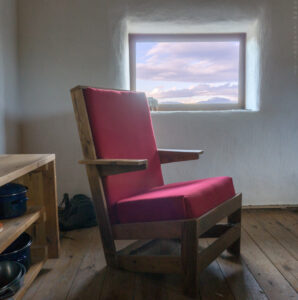
Probably the idea of using a combination of pallets, wire mesh and adobe for smaller buildings is far from original (although I haven´t found any references on the internet) but the idea came to me quite spontaneously, partly because of my experience with these materials in former constructions. If you need a small, cheap and solid building, I think you won´t find anything better. Salvaged pallets have an incredibly wide area of applications and are highly underrated. A decade ago I made a set of garden furniture made from pallets that is still functional and more recently this lounge chair, basically made from only one pallet.
